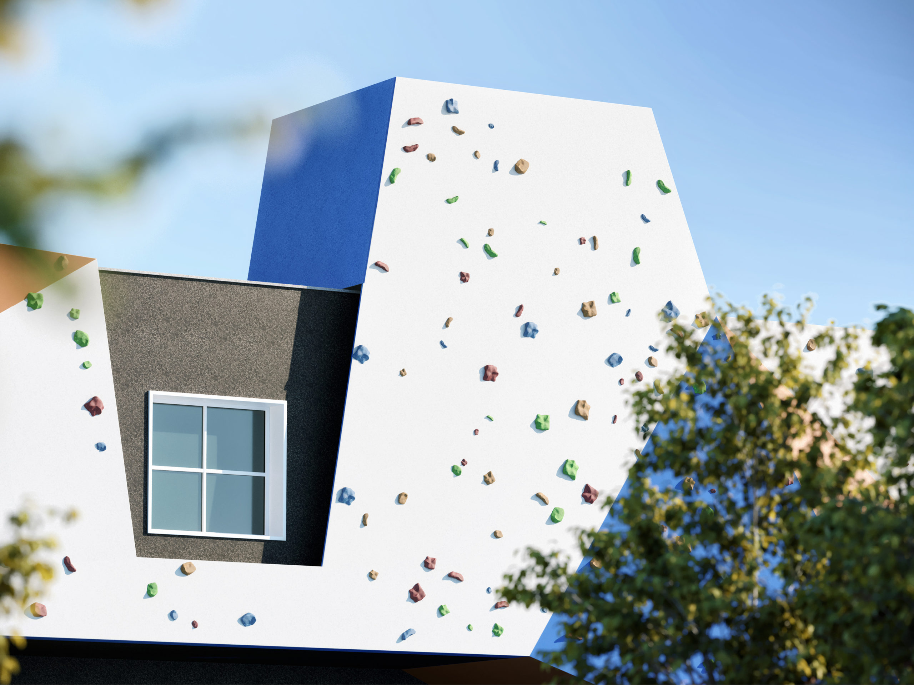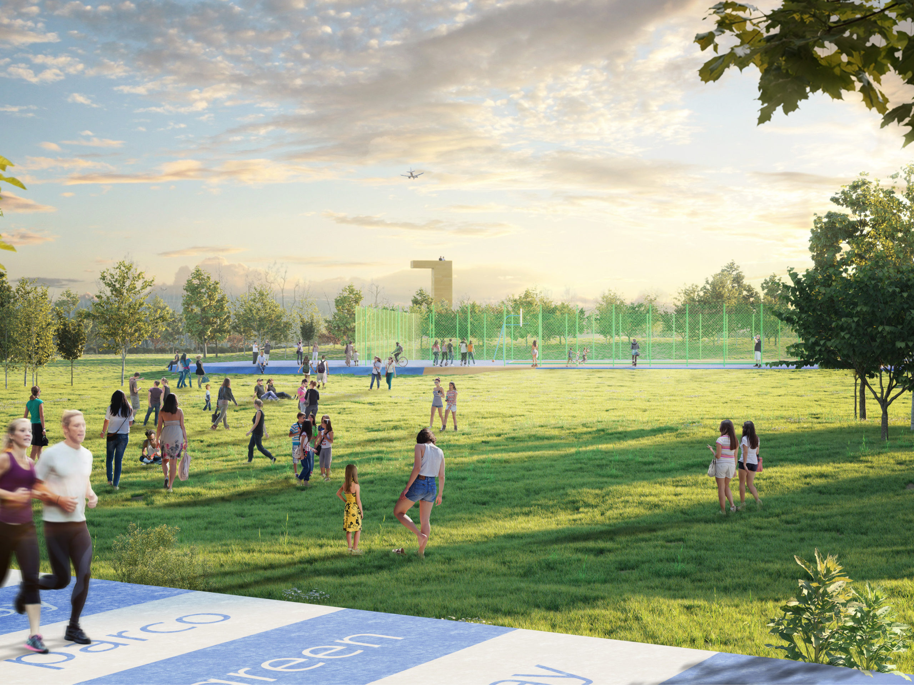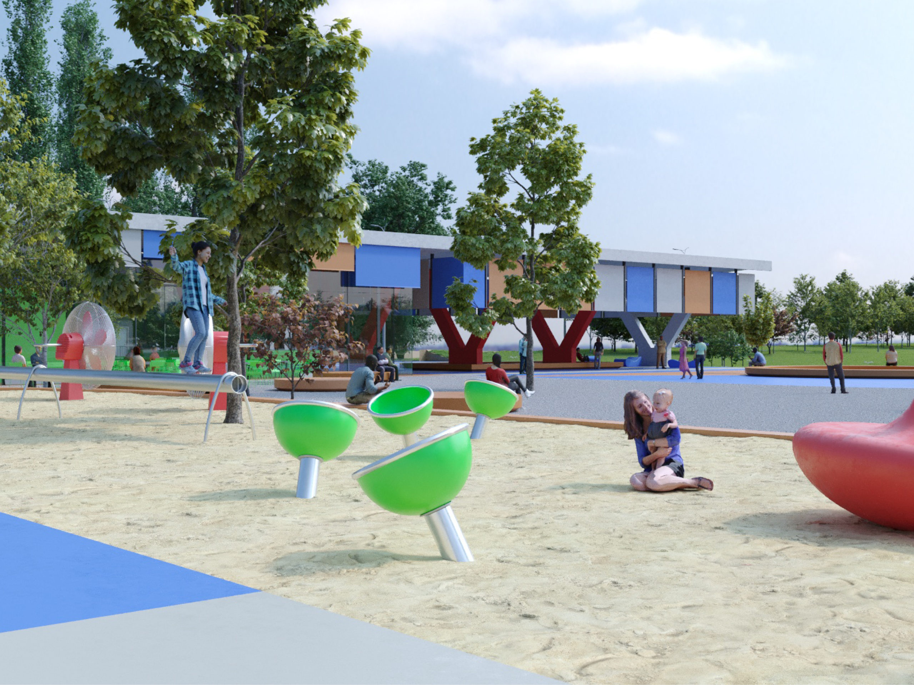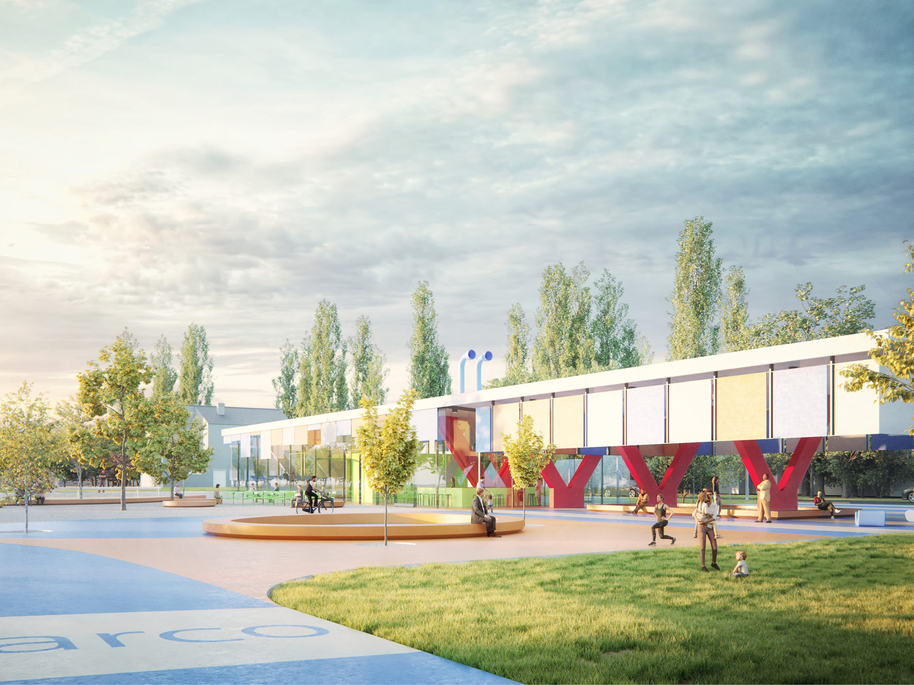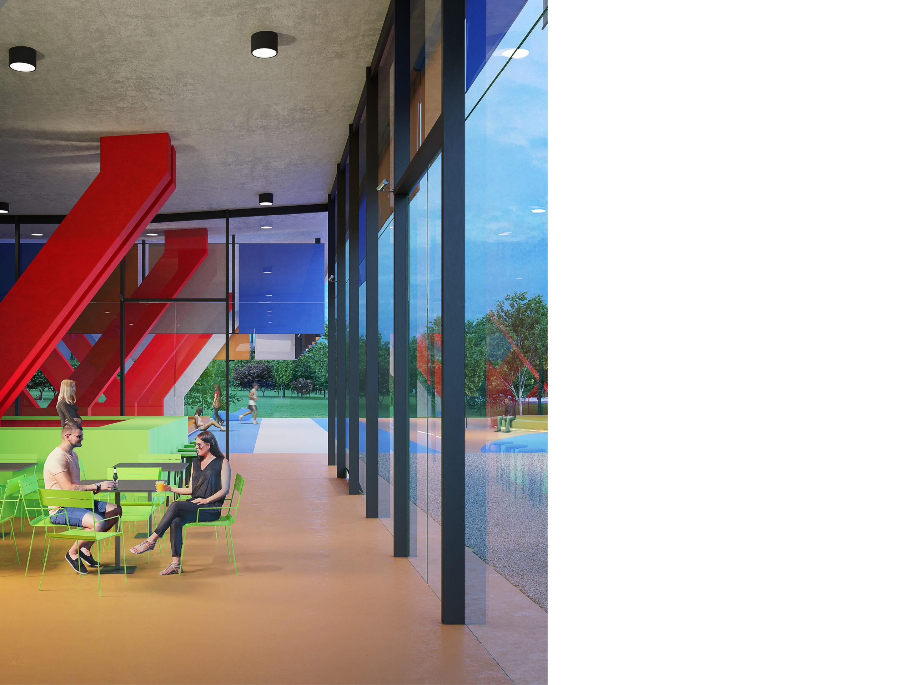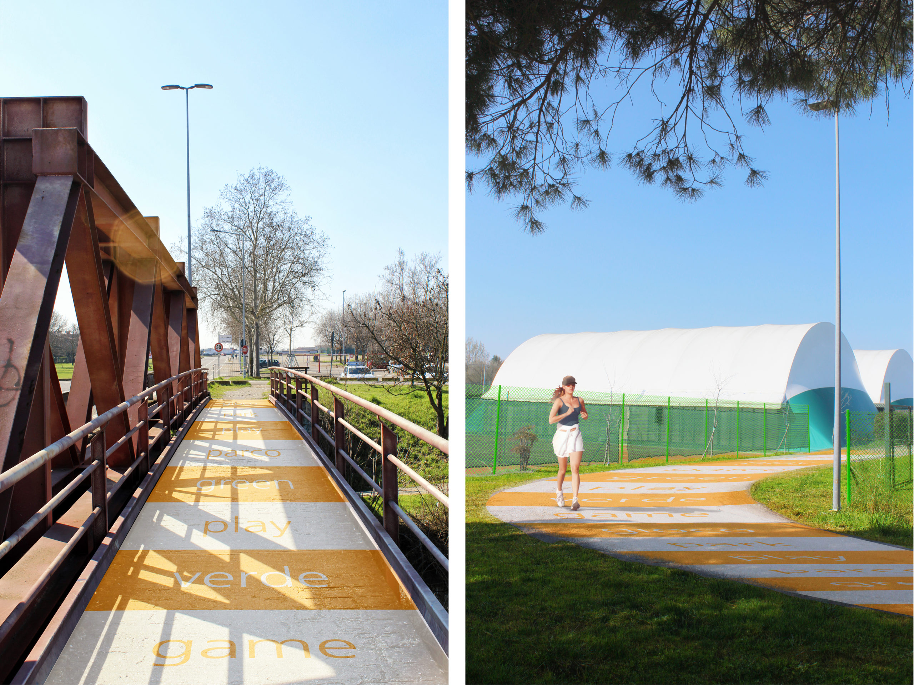CONTACT
via dell'artigianato 11
37135 Verona | Italy
+39 045 8210339
studio@ardiellifornasa.com
TIONE PARK
The area, in its current state, looks like a regular sized lot of about 270,000 square meters divided in two parts by the river Tione, which separates an area completely saturated with sports facilities from another predominantly free and home to the future enlargement. It is noticeable, analyzing the area, how the existing structures have been built at different times, depending on the availability of the areas, without an overall unit design.
The masterplan area, in terms of size, position and basin potential can aspire to become a “Park for sport” of excellence, inserted in the wider system of “Parco del Tione”.
PLACE: Villafranca di Verona (Vr), Italy
CLIENT: Public
DESIGN PROCESS: Strategic definition and Masterplan, Concept design
TIME: 2018
PROJECT: Ardielli Fornasa Associati (Marco Ardielli, Paola Fornasa)
COLLABORATORS: Elisa Montagna, Igor Castanho (visualization)

