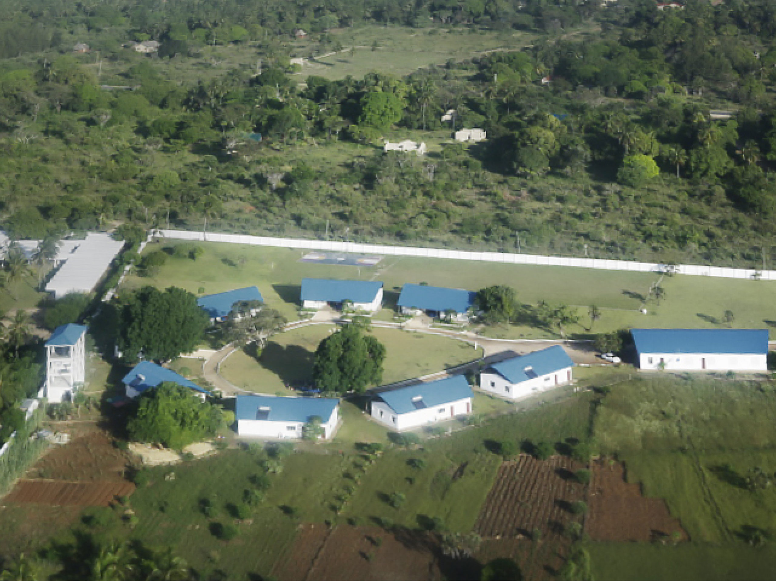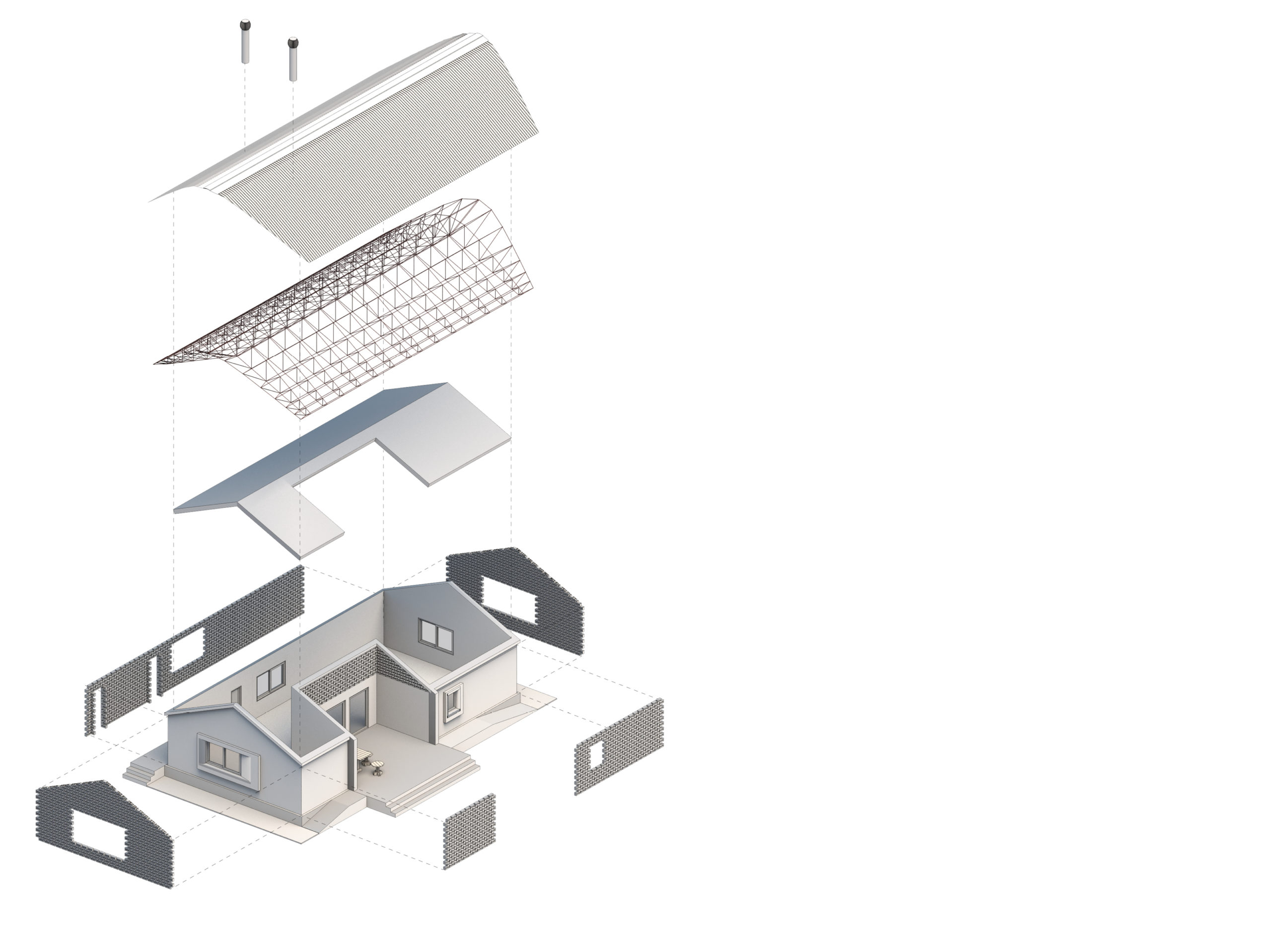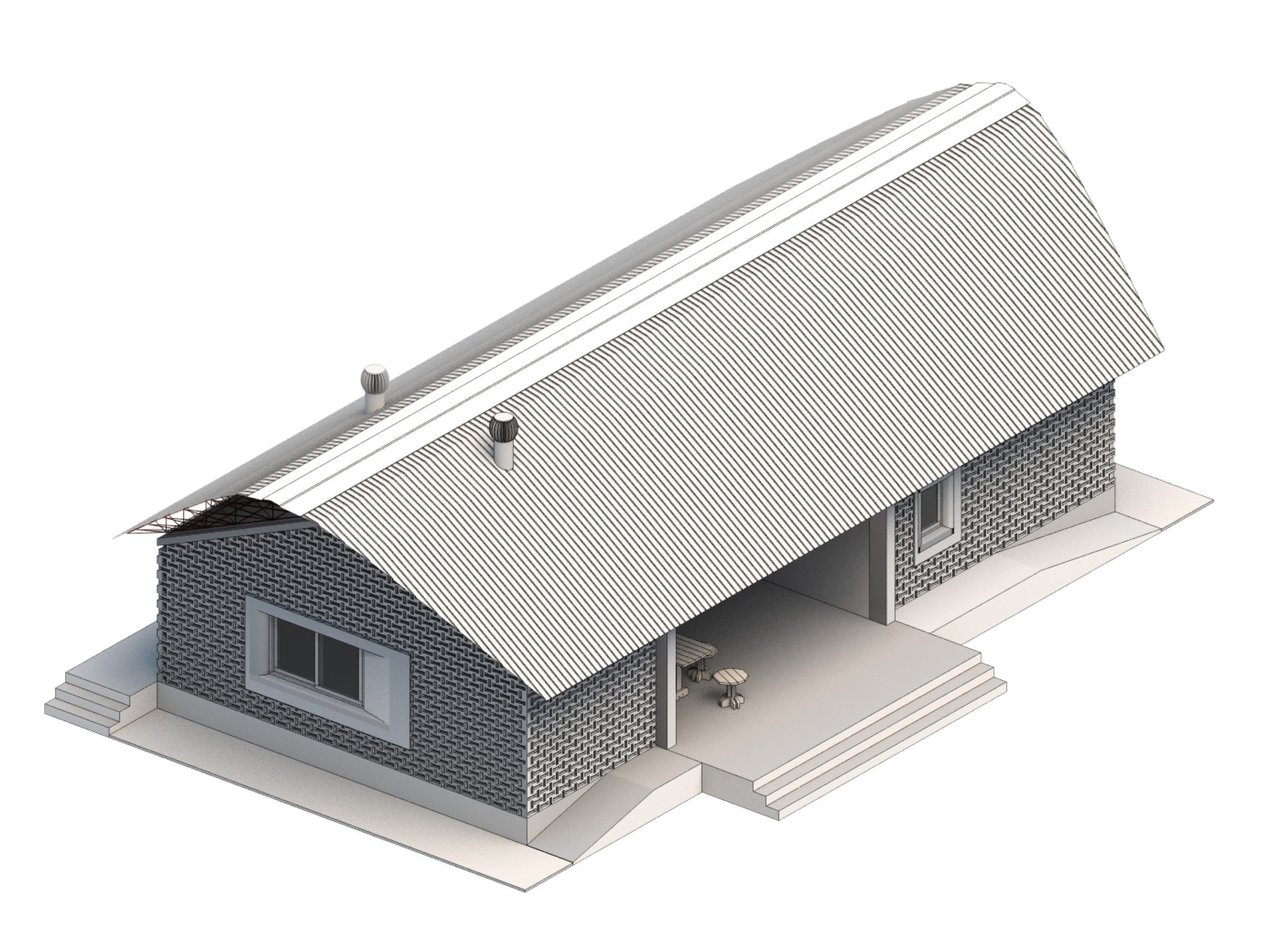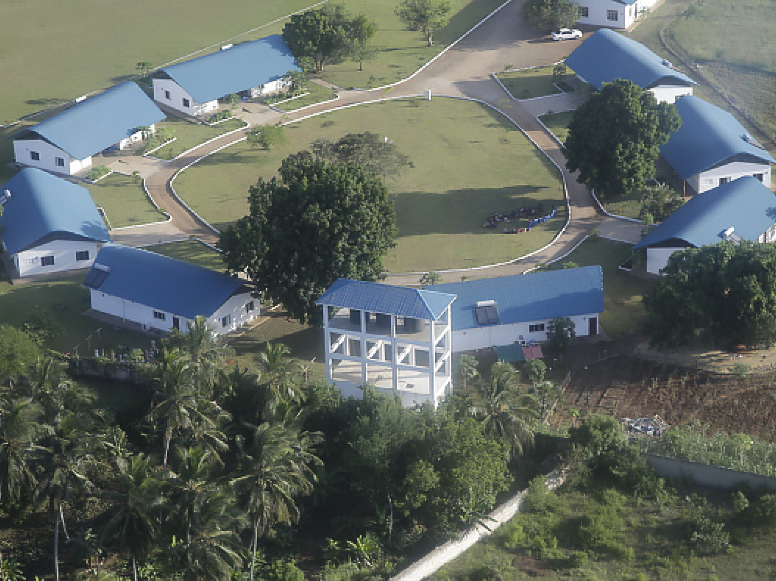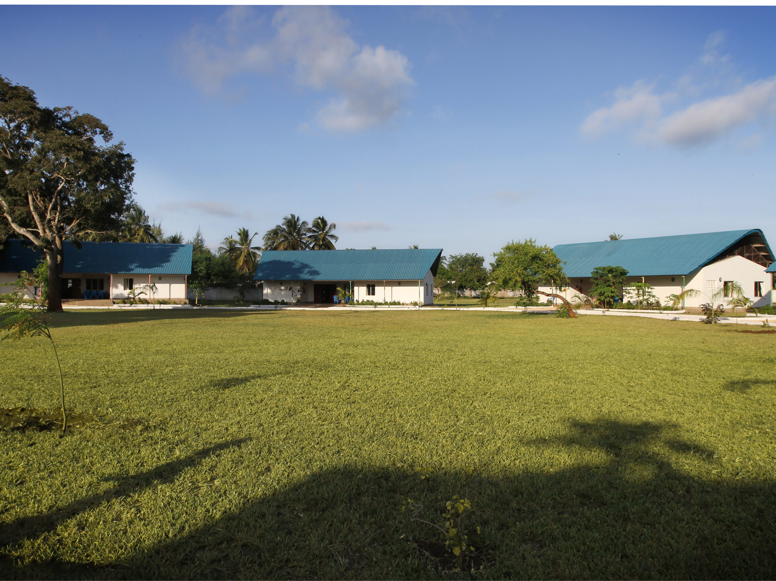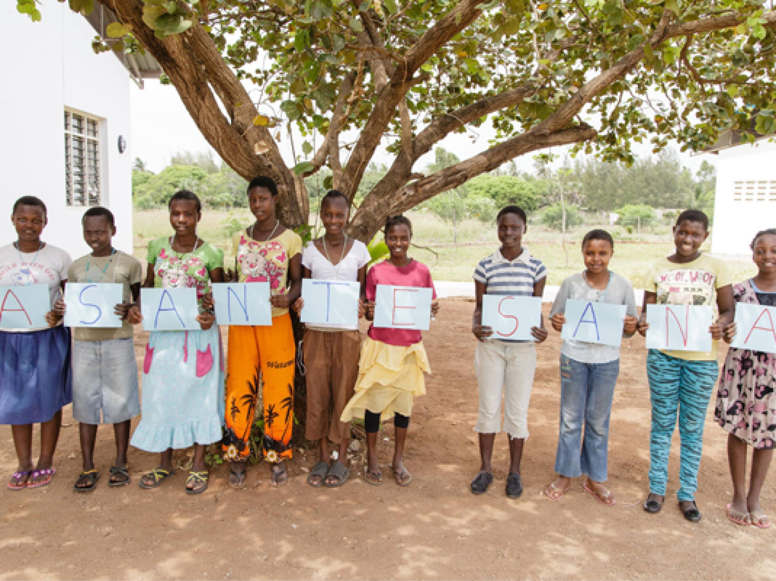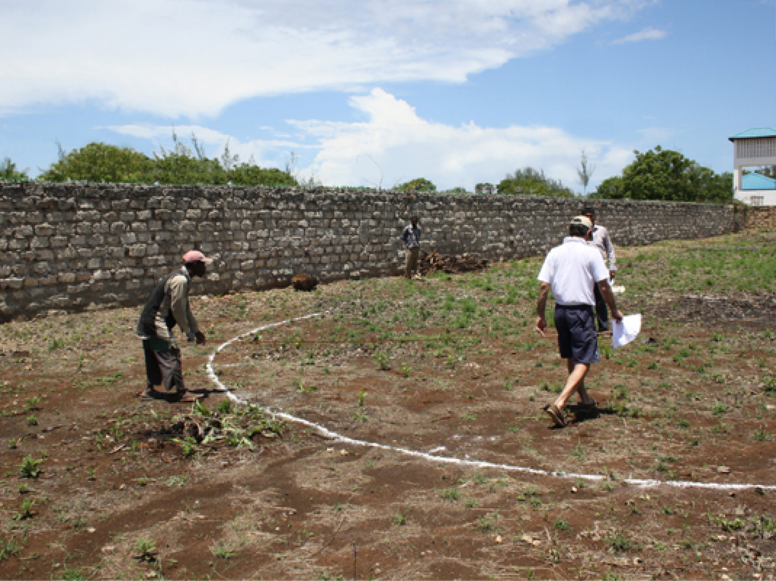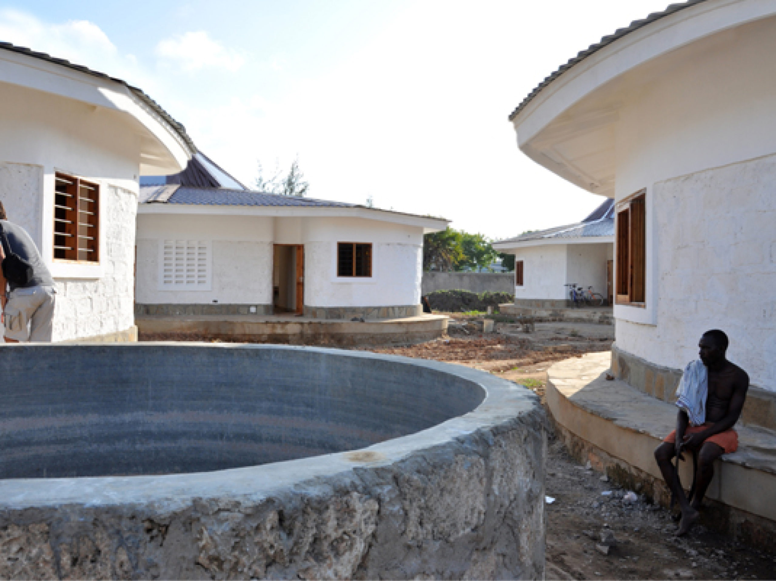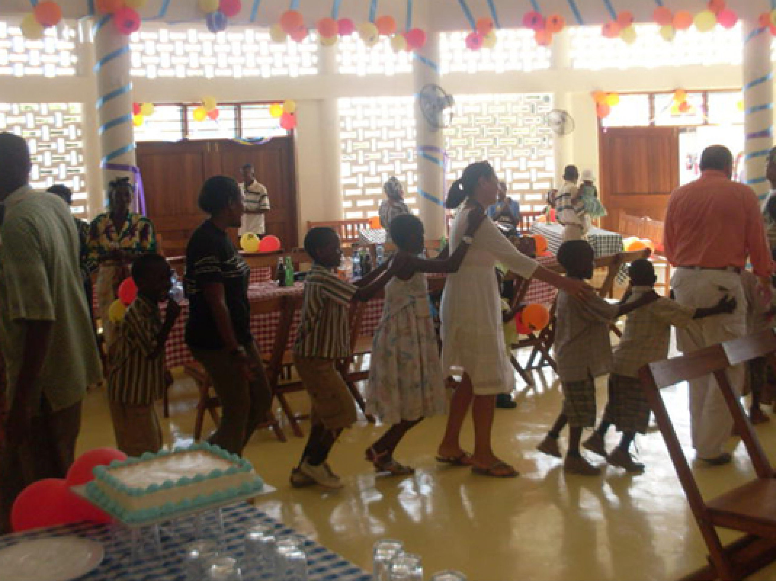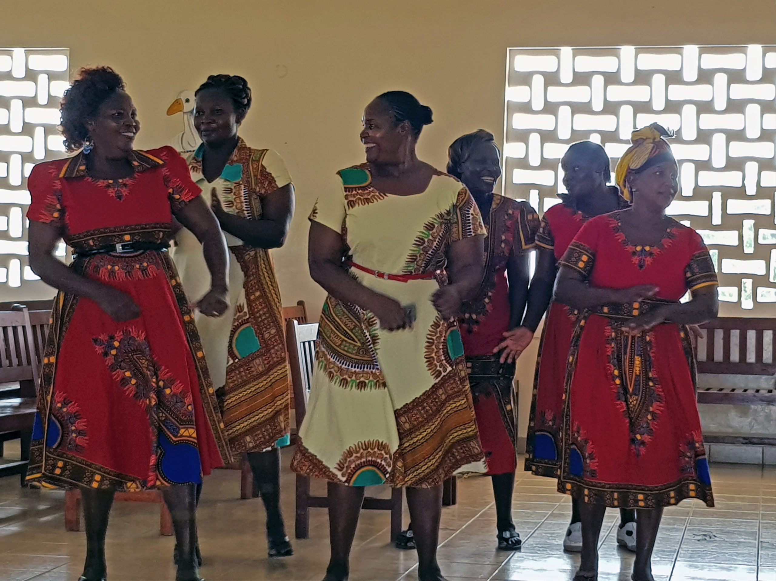CONTACT
via dell'artigianato 11
37135 Verona | Italy
+39 045 8210339
studio@ardiellifornasa.com
FARM SOLIDARITY & FAMILY HOMES
The project – financed by an Italian non-profit organization – includes assisted living facilities designed according to the principles of the local building tradition, in order to fully respect the environment and the local culture. An important aspect is also the layout of the buildings, which emphasizes the idea of “community”.
The living units and the spaces dedicated to the young guests’ community converge radially. They are arranged within a continuum surrounded by an enclosure, at the end of which are a teaching farm, a playground and a playing field.
PLACE: Ukunda, Kenya
CLIENT: Private
DESIGN PROCESS: Strategic definition and Masterplan, Concept design, Developed design, Technical design, Construction (artistic supervision)
TIME: 2009/212
PROJECT: Ardielli Fornasa Associati (Marco Ardielli, Paola Fornasa)
COLLABORATORS: Damiano Capuzzo, Andrea Frate, Anna Prandi, Federico Novi Lora (visualization), Francesco Hans Scandinavo (visualization)


