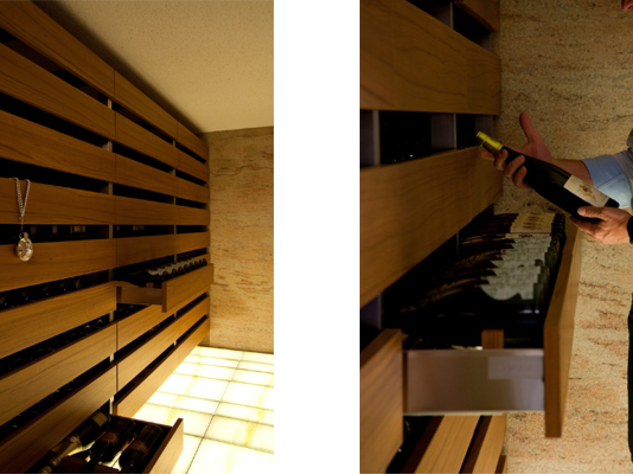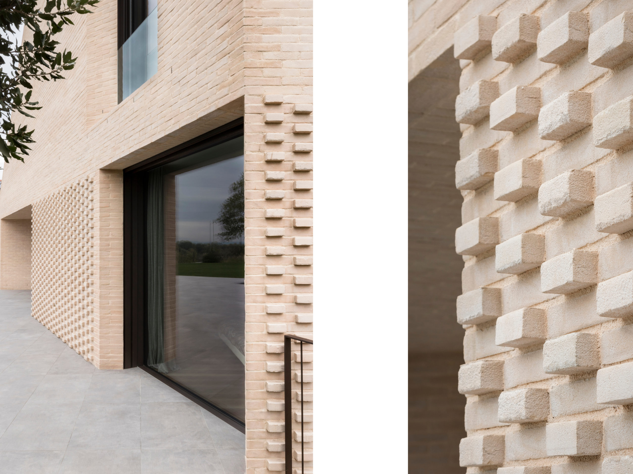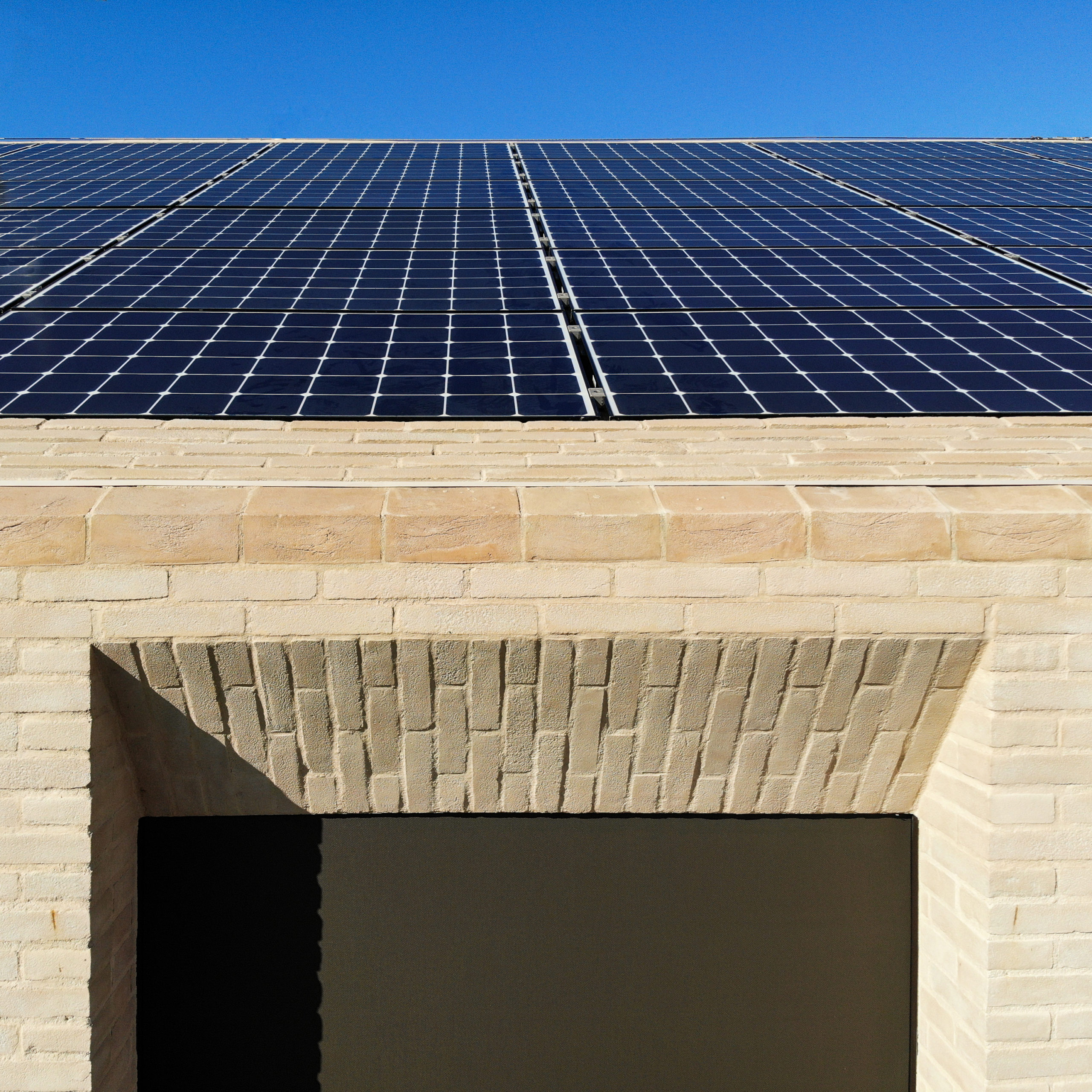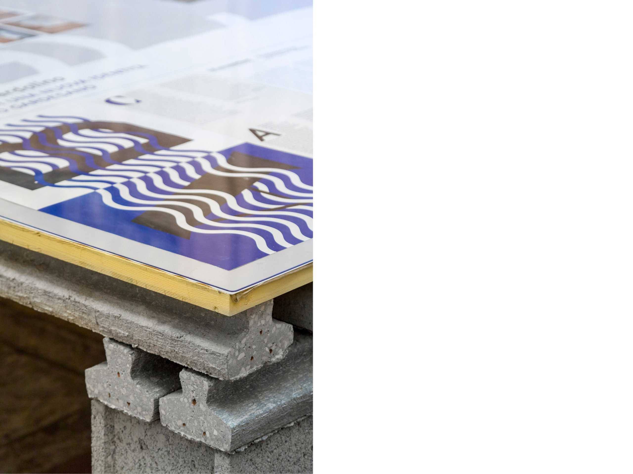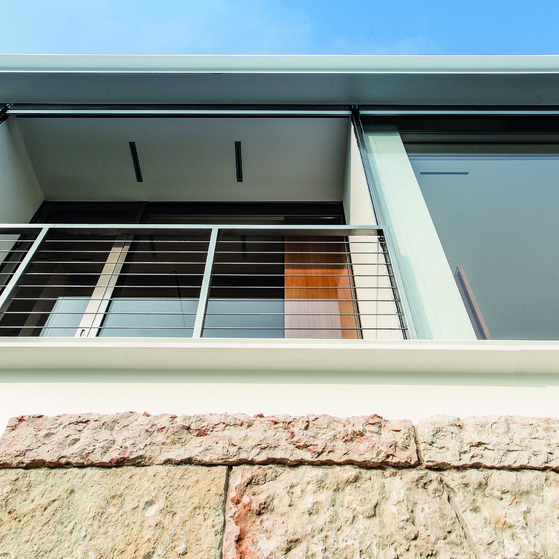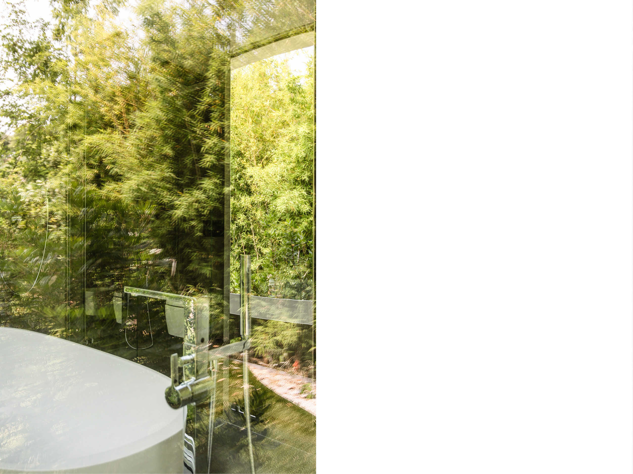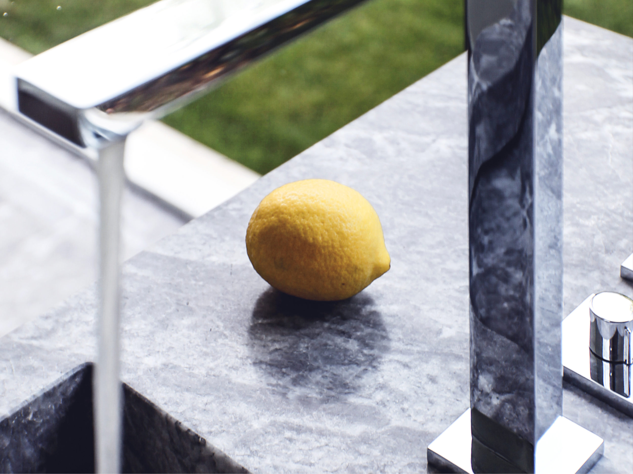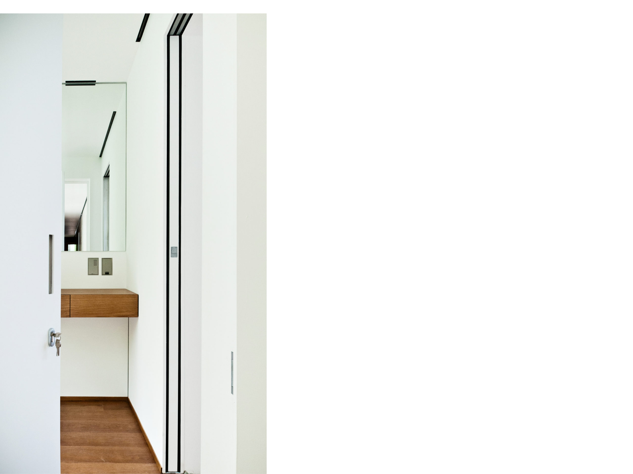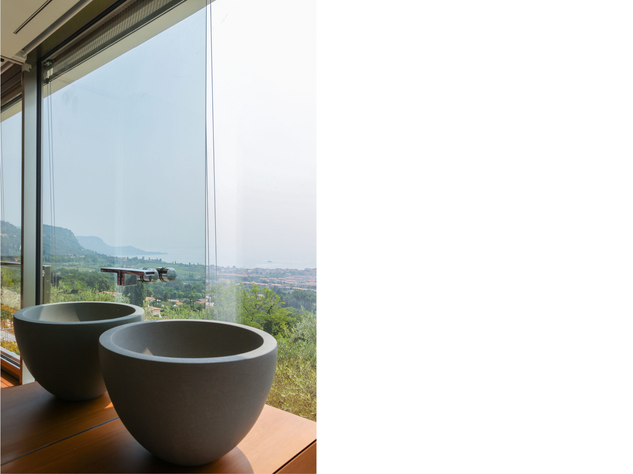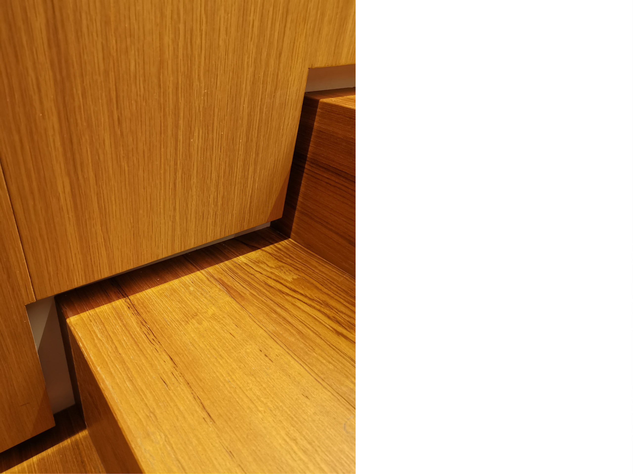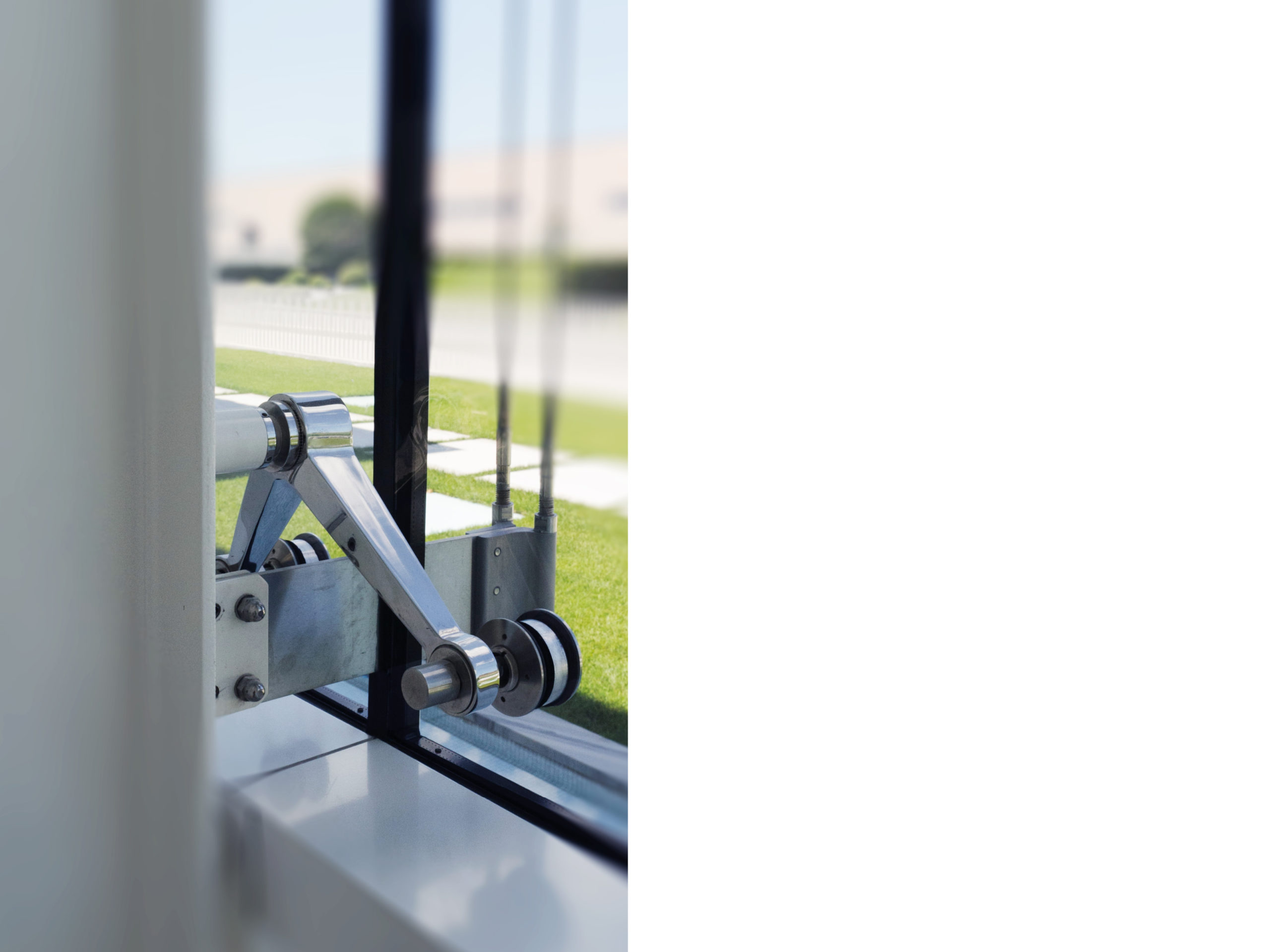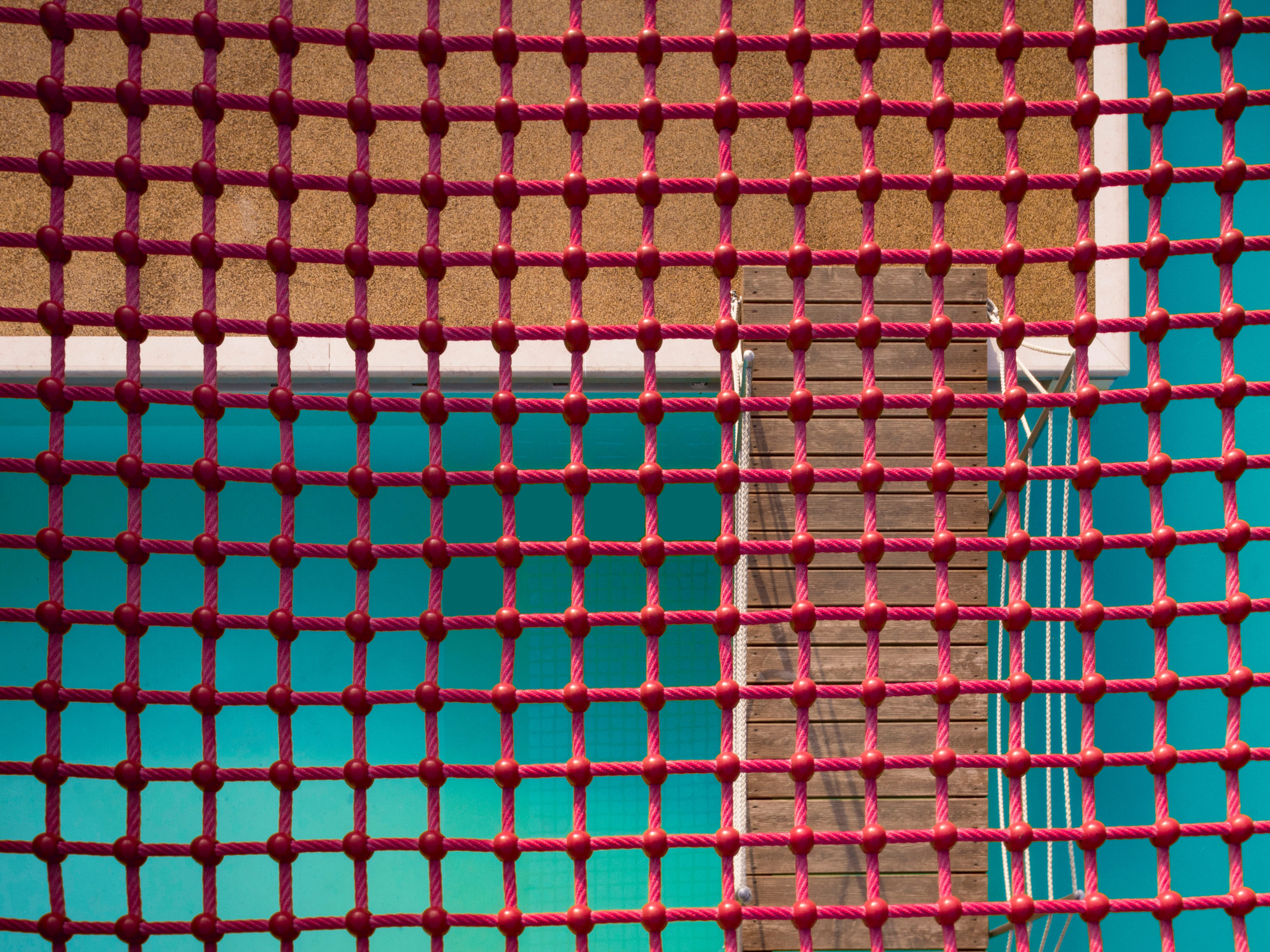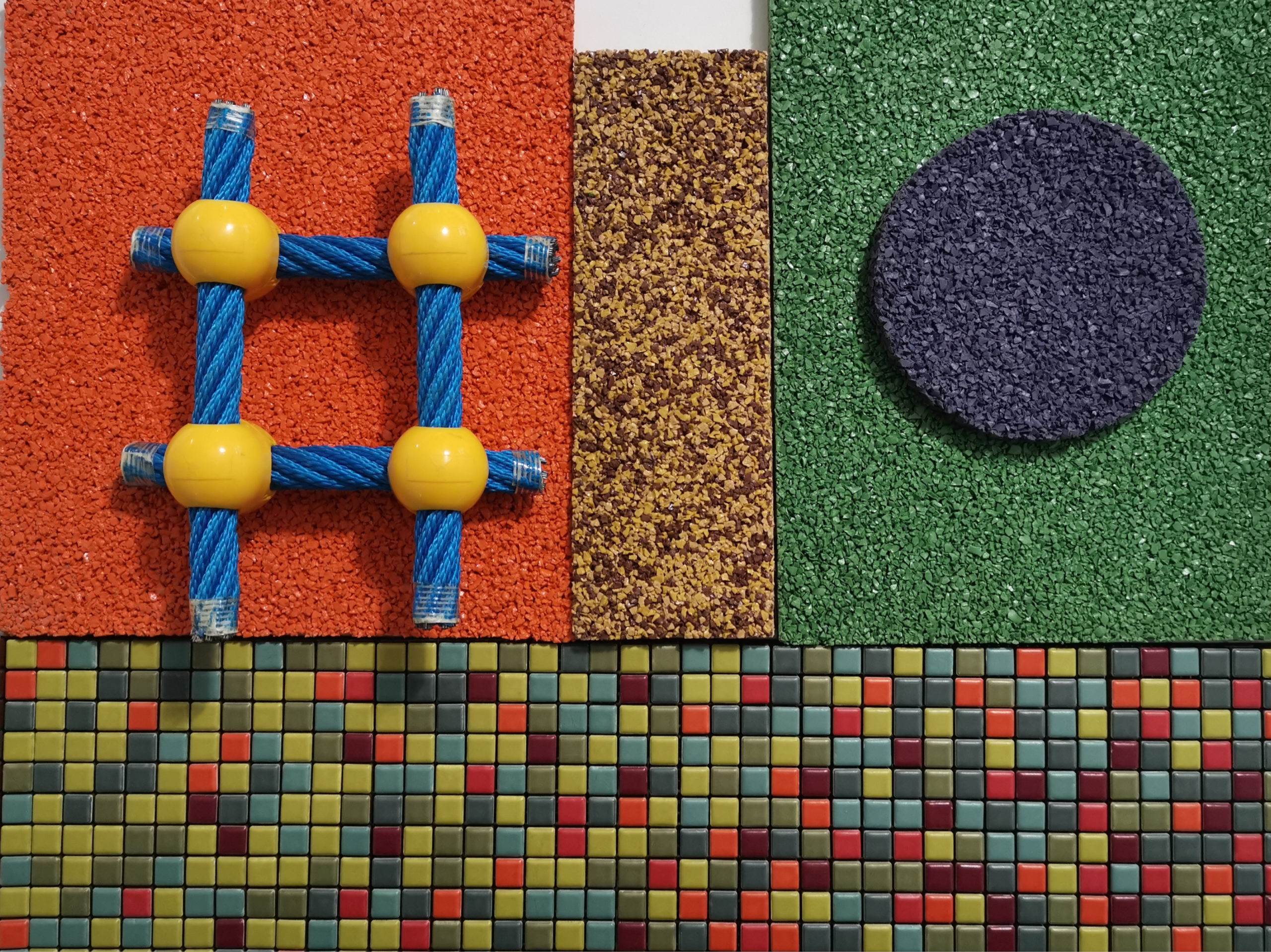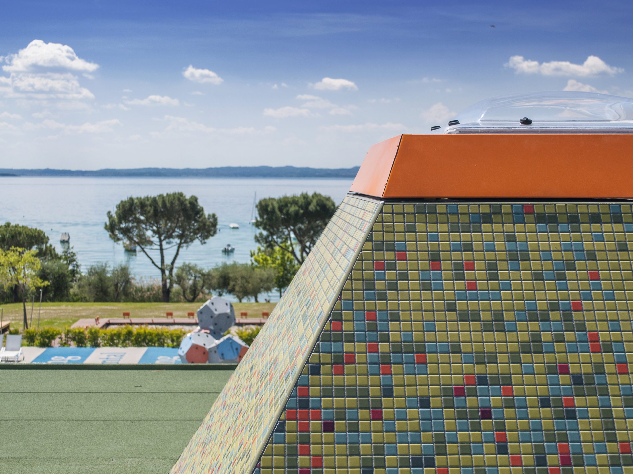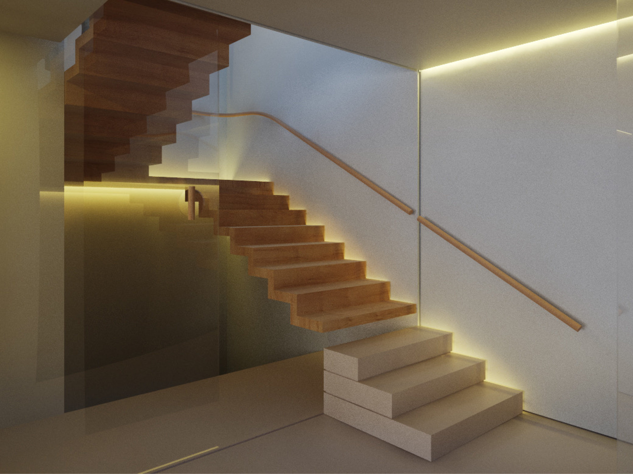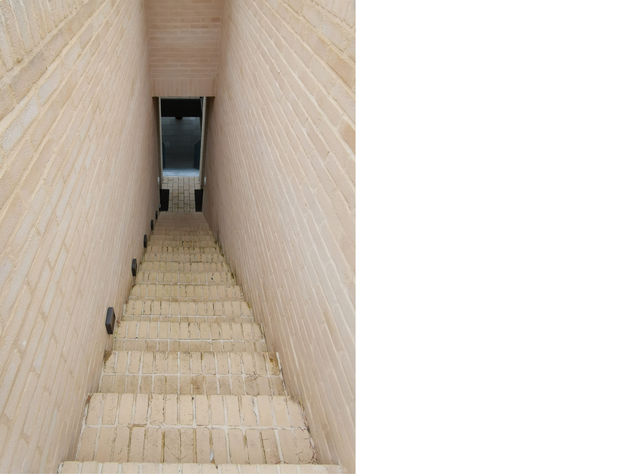CONTACT
via dell'artigianato 11
37135 Verona | Italy
+39 045 8210339
studio@ardiellifornasa.com
DETAILS OF DETAILS
Our projects are carefully studied from masterplan to construction detail.
In the photographs are collected some technological and design solutions used in our architectural realizations. In order:
> details of the project for an underground private cella (link)
> details about the roof and the external wall of Villa T (link)
> detail of the table for the “AB Bardolino” exhibition (link)
> some details about the external wall, the entrance door, the bathrooms, the stairs of Villa AP (link)
> a detail of the upright of the glazed facade of the project for a stone industry (link)
> some details of the coloured materials used in the camping Continental project (link)
> stairs for a private house in Peschiera del Garda
> detail of the staircase and walls with brick cladding of Villa B (link)

